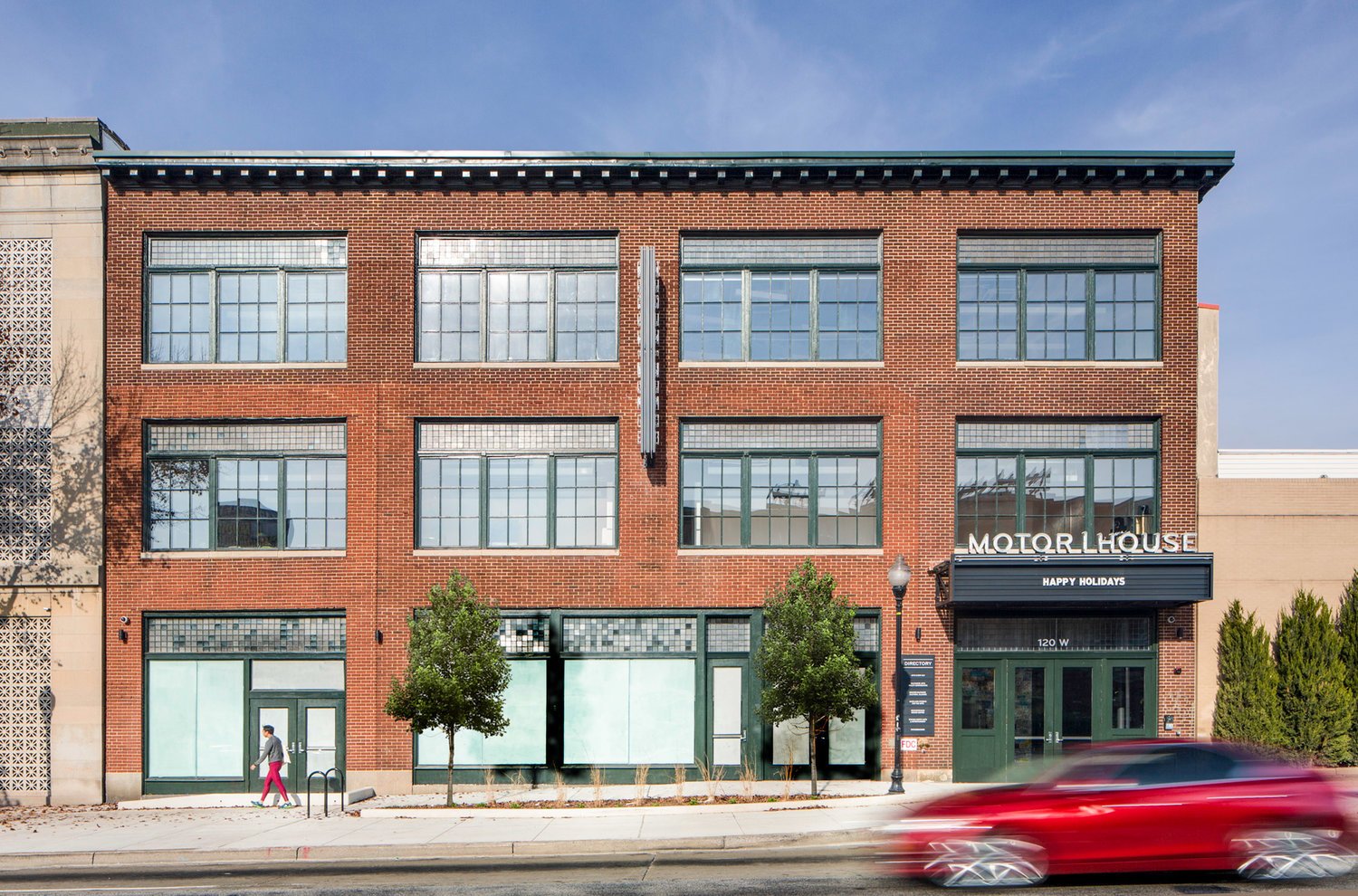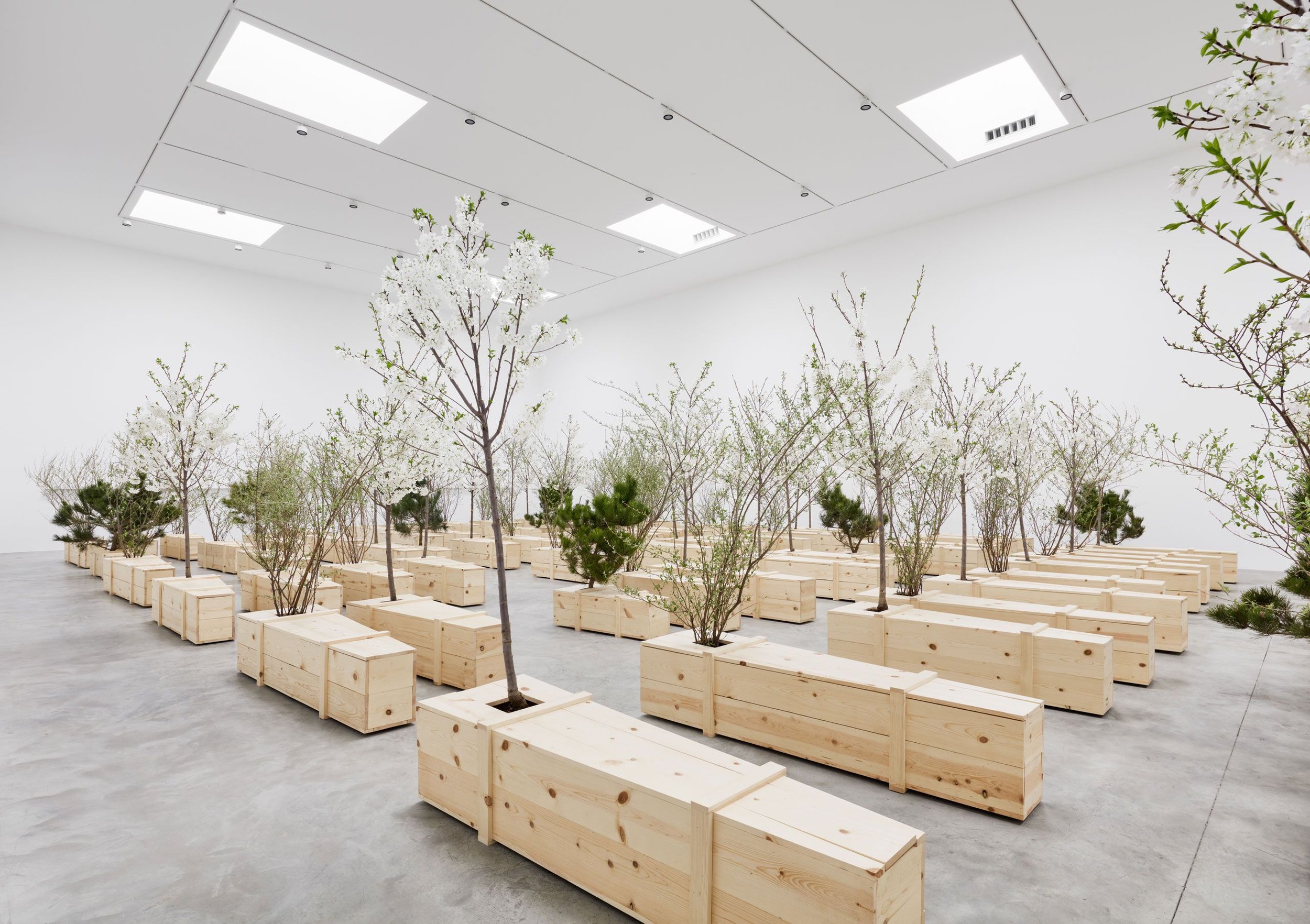NORTH AVENUE MARKET
THE HEART OF BALTIMORE’S STATION NORTH ARTS DISTRICT
THE VISION
A widely recognized art-centric experience made up of industries that drive culture, creativity, and economics.
We, a dedicated group of diverse partners, aspire to support and participate in the arts & entertainment district by creating a nourishing environment for emerging companies, multi-disciplinary artists, and entrepreneurs. In addition to restoring space for new growth, we envision the redevelopment of North Ave Market having a positive catalytic effect on existing establishments in Station North and the surrounding neighborhoods.
Together, we can craft a narrative of success, innovation, and inclusivity. Let us develop a destiny for North Ave Market that paves the way for the creative class. This is not just a vision; it is an invitation to be part of a movement that will shape the future, restore industries, and influence generations to come. North Ave Market should not be seen as a destination; it is a JOURNEY.
As we are in the early stages of developing plans and goals for North Ave Market, we are engaging with groups, individuals, and businesses that can contribute to and benefit from this vision for the redevelopment of North Avenue Market. We are committed to deep listening and continuously adapting the vision to embrace input from stakeholders.
3D VIEW OF EXISTING CONDITIONS
Location: 10–30 W. North Avenue, Baltimore, MD 21201. Located in the Station North Arts District and Charles North neighborhood on North Ave. between Charles St. and Maryland Ave. The building is 2 1/2 blocks from MARC, light rail, and Amtrak service at Baltimore Penn Station.
Size: Approximately 57,000 square feet above grade plus a 34,000 square foot unfinished basement with 10’ – 12’ ceilings. Additional rentable space will be created by adding a 4,500 sq. ft. mezzanine to the double height former market hall.
History: North Avenue Market was constructed in 1928 as Baltimore City’s first privately-owned market house. When it opened, the market contained twelve retail stores, a twenty-two-lane bowling alley, and over 200 grocery vendors. The market’s commercial viability was impacted by demographic changes following WWII, including the exodus of Baltimore residents to the suburbs. In 1968, a fire substantially damaged the interior of the building. Shortly after, the northern portion of the building was razed to accommodate the construction of an apartment complex. Since the early 1970s, portions of the building have been occupied by a variety of tenants including a print studio, arcade bar, and a theater.
Redevelopment Plan: Centered around Station North’s identity as an arts and entertainment district, the development program includes bar/restaurants, small retailers (with joint retail/production spaces), one or more entertainment venues (including live music), artist workspace, support spaces for artists (e.g., shared equipment), arts related nonprofit program space, and a substantial art exhibition/events space. The goal is to provide highly flexible spaces at a variety of price points and sizes so businesses can grow and adapt within the building. Before North Avenue Market is fully renovated, there will be a rich array of temporary programming and short-term tenants including a dance hall, live music venue, art gallery, vintage market, and youth arts programming. The redevelopment of North Avenue Market will be undertaken as a certified historic preservation project.
Community/Economic Benefit: North Avenue Market occupies nearly an entire city block in a highly visible location in the heart of Central Baltimore. Its redevelopment is critical to the revitalization of Station North, which suffered due to the COVID pandemic’s impact on commercial businesses. Central Baltimore has numerous vacant or underutilized properties that could be redeveloped if market conditions improve. Revitalizing North Avenue Market will have a significant positive impact on neighborhood dynamics and will catalyze the redevelopment of nearby properties. Through the development program, partnerships, and programming, the project will create economic opportunity for local artists and makers. This will take a wide variety of forms including affordable a workspace, an inspiring exhibition hall, joint retail/production spaces, and an environment and brand that places art at its center.
Through its tenancy, partnerships, creative marketing, and programming, the project will help create economic opportunity for local artists, makers, and other entrepreneurs. It is sometimes forgotten that artists are small businesses that need specialized infrastructure to grow and flourish. This support will take a variety of forms including affordable artist workspace, an inspiring exhibition hall, joint retail/production spaces, and cultivating an environment that drives culture, creativity, and economics. In addition, the project will include neighborhood amenities such as a fresh food bodega, fitness center, and public spaces. The project team is in the process of meeting with community stakeholders to better understand how North Avenue Market can address gaps in Station North and help the district flourish.
Financing Plan: The property will be acquired using grants from the State of Maryland, and seller financing for 50% of the purchase price. The redevelopment will be financed by New Markets Tax Credits, Federal Historic Tax Credits, state historic tax credits, grants, debt, and sponsor/investor equity. Total estimated development costs are $31.3 million.
Status: The sponsor has acquired the property as of March 1 2024. The carry, development, and temporary programming period will last approximately 12 months. The debt/tax credit finance closing is estimated for Q1/Q2 2025, and base building construction is expected to take 12 months.
Sponsorship Team: A joint venture partnership between two non-profit community development organizations, the Central Baltimore Partnership and Central Baltimore Future Fund, and a developer -Twenty-Two Lanes Development. Twenty-Two Lanes is a partnership between Michael Haskins Jr of Annabyrd and Currency Studio, Matt Oppenheim of MO/DE and John Renner of Timshel.
NEIGHBORHOOD
MAP + SURROUNDING BUSINESSES
Anchored by major institutions and large-scale redevelopment projects, the Station North Arts District and nearby areas are vibrant and quirky with some of Baltimore's most celebrated small businesses.
AXON + FLOORPLANS
PROPOSED FIRST FLOOR PLANS
“MULTI-PURPOSE HALL”
The largest single space in the project, the multipurpose exhibition hall, spans approximately 12,500 square feet and is accompanied by a 3,600 square foot restaurant and bar. This space is designed to serve as a versatile venue, adaptable to the needs of an anchor art-centric tenant or operator. Drawing inspiration from the dynamic live performances hosted by the The Dean Collection, we aim to ensure flexibility to cater to the requirements of art exhibitions, performing artists (including the ability to centrally locate stages), and events.
We envision a collaborative economic model for this space, with multiple tenants/operators whose endeavors synergize. An example of this would be a partnership between a platform like The Dean Collection and a music promoter such as Live Nation. We believe that this mutually beneficial collaboration will not only provide financial stability but also enhance the overall programming experience for all stakeholders involved.
The mezzanine above the multipurpose exhibition hall will have spaces that function as hybrid studios / galleries with the allure of being a private box during ticketed events, allowing artists to monetize their studios and sell artworks.
INSPIRATION
PROPOSED SECOND FLOOR + ROOFTOP INSPIRATION
PROPOSED BASEMENT PLAN
SECTION THROUGH ARCADE
ELEVATIONS
WHY THIS MATTERS
-Our vision transcends mere physical transformation. It's about cultivating a vibrant, inclusive, and dynamic hub for arts and entrepreneurship.
-Our overarching goal is to welcome and curate an environment where idle time transforms into moments of creative expression. North Avenue Market is envisioned as a melting pot, a place where diverse worlds collide—
-The chance encounters that drive innovation and collaboration will occur through the mix of artist studios, exhibition spaces, arts programming, performance spaces, and social spots such bars and cafes, organized around shared amenities and area open to the public.
-We are dedicated to gradually transforming this space into the epicenter of a creative culture that although thriving in Baltimore lacks a dedicated haven.
-Over the past 15 years, resources have been devoted to creating and preserving artist workspaces and affordable housing in Station North. We will build on this groundwork by connecting artists with consumers and creating unique exhibition spaces that allow artists to take risks. Artists are small businesses that can thrive in Baltimore when there’s a critical mass of art centric spaces.
-We are creating an oasis for eccentrics.
-Station North is one of the most racial/ethnically, socioeconomically, and gender/sexuality diverse areas of Baltimore City. The tenants, programming and ethos of North Avenue Market will embrace diversity in all its forms. We’re committed to welcoming the populations that have long made Station North their home.
North Avenue Market is a much loved and sacred space for those who’ve hung around Station North over the years. From mad dance parties at Windup Space to holiday markets, author readings and boundary-breaking art exhibitions, everyone has a story. Together, we can honor this legacy by reactivating this building.
-North Avenue Market is the linchpin for the revitalization of Station North. Existing arts institutions such as Motor House and Parkway Theatre will fail to reach their full potential and vacant/underutilized properties will remain dormant until North Avenue Market is fully activated.
-We are creating an environment that doesn’t exist in Baltimore.











